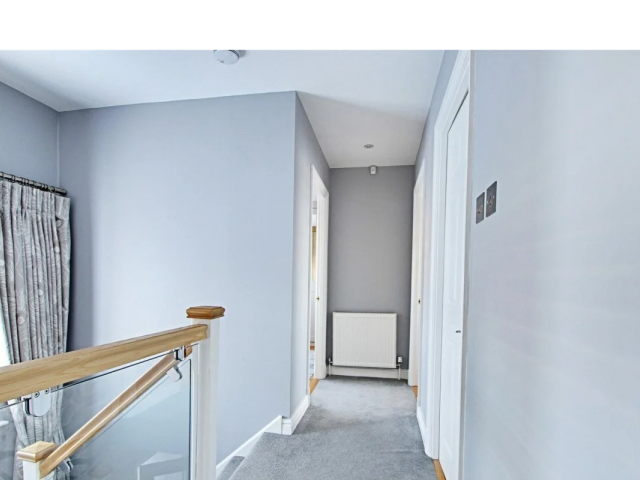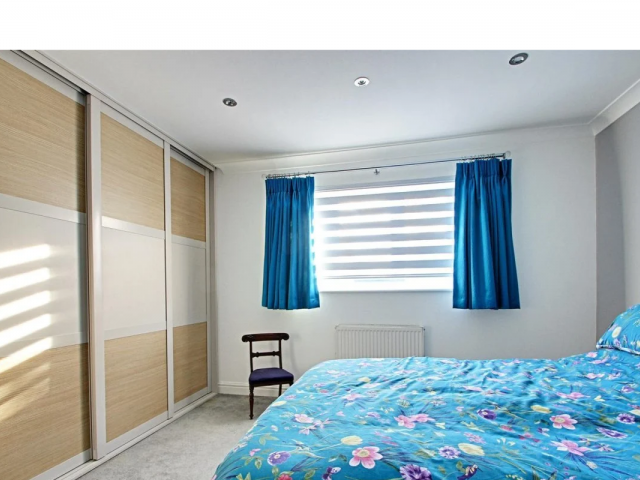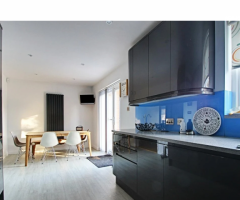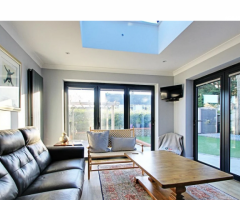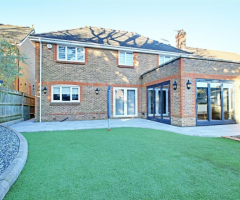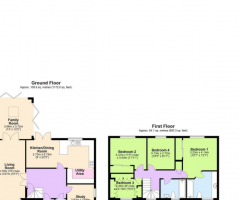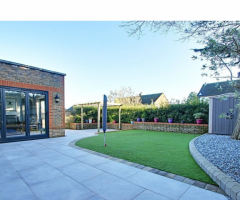Property description
Council Tax ⓘ :
E
Tenure ⓘ :
Freehold
Located in a wonderfully private position within this sought after cul-de-sac in the heart of Kings Langley village a stones throw from the High Street and within easy walking distance to the main line train station. A stunning detached family home which has been completely refurbished to an exceptionally high standard.
Ground Floor
The entrance porch opens directly to the spacious reception hall which has a door opening to a useful ground floor cloakroom, a dedicated study and to the other reception spaces. An opening leads directly to the high specification refitted kitchen which is open plan to the dining area where French doors open directly to the garden. The kitchen space is fitted with a comprehensive range of base and eye level units which also incorporate magic corner units and several drawers. From here you walk directly through to a dedicated utility area where there are further complimentary base and eye level units and space and plumbing for a washing machine and tumble drier. The main reception room has a feature bay window to the front and a wall recessed flame effect fireplace. From here double doors also open to the dedicated family room which is flooded by light by means of a large roof lantern and bi-folding doors opening to both the side aspects.
First Floor
The landing area has a feature arched window to the front to allow light to flood this space. Doors open to all four double bedrooms which include three overlooking the rear and one over looking the front which has been fitted with an extensive range of wardrobes. The main bedroom suit also has a range of fitted wardrobes and a luxuriously appointed ensuite bathroom with walk in shower and feature lighting. The family bathroom completes the accommodation of the main house.
Outside
The front of the property has a flagstone pathway leading to the front door and a driveway which provides parking for several cars and leads directly to the double garage which has a pedestrian door opening to the rear garden and houses the hot water cylinder and gas fired boiler. The rear garden has been landscaped with low maintenance very much in mind. The main portion of the garden is laid to artificial grass with an extensive porcelain patio area directly to the rear of the house and leading to one corner section where there is a timber framed pergola and makes the perfect area to enjoy the setting sun on a summers evening. To another corner is a composite garden shed and to one side is an extensive boarder laid to slate shingle.
The Location
Kings Langley, a village in Hertfordshire, lays claim to an extraordinary history. From its origins prior to Roman settlement and thriving Domesday community, through its Royal Palace in the 14th Century to a wealth of transport connections, farming and industry, the village can recount tales matched by few other places in the U.K. Situated on the southern edge of the Chiltern Hills and approximately 20 miles from the centre of London, Kings Langley is the perfect location for those seeking an area with excellent road and rail links yet the peace and tranquillity of a traditional Hertfordshire village. Kings Langley is split between the two local authorities of Dacorum and Three Rivers.
Kings Langley is ideal for commuting into London by both rail and road. The M25, M1 and A41 are on your doorstep whilst Kings Langley train station is only a short walk or drive away. From Kings Langley station you can be in central London in approximately 30 minutes.







