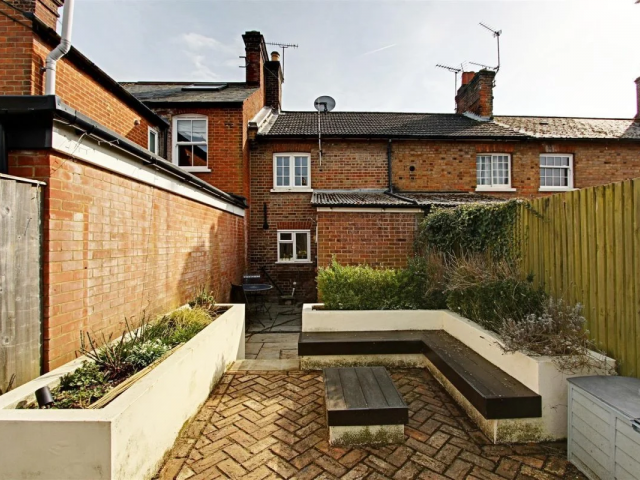A delightful period cottage in the heart of Tring conservation area benefitting with excellent scope to extend to the rear (STNP), a landscaped rear garden with integrated seating and dining space, two double bedrooms and a wood burning stove to the living room. Early enquiries essential.
Ground Floor
The front door opens to a lovely living room which has a window to the front and boasts an open fireplace with cast iron wood burning stove inset. To one side of the chimney breast is fitted shelving. A door from here opens to the kitchen which has a window to the rear and is fitted with a shaker style range of base and eye level units with wood block effect worktops and integrated oven with hob and extractor. From here a rear lobby area has a door opening to the private outside rear garden and a door to the fitted bathroom which has a panelled bath with wall mounted shower attachment over.
First Floor
The landing area of the first floor has doors opening to both double bedrooms. The main bedroom has a window overlooking the front while the second bedroom has overstairs storage and a window overlooking the rear.


















































































































































