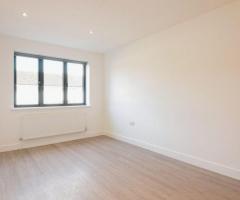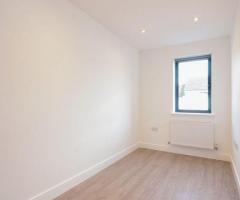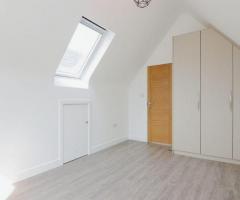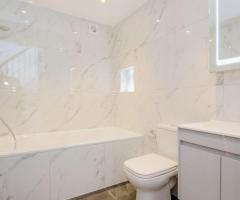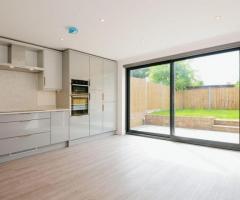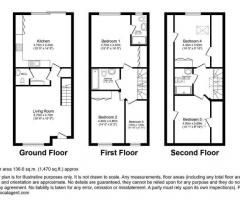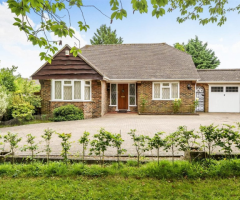Beautiful newly built property. Only one year old, situated in this quiet cul de sac in the heart of Oxhey Village with local amenities, bakers, coffee shop, newsagents and two public houses only a short walk away. Bushey station 2/3 minutes walking distance (Euston 20 mins)
It offers spacious accommodation over three floors, comprising lounge, open plan kitchen/diner, utility room, cloakroom, five bedrooms, three bathrooms, double glazing, central heating, garden and parking.
Lounge (4.80m x 4.78m): Staircase to First Floor, spotlights ,laminate flooring, underground heating, understairs storage cupboards, double glazed windows with shutter blinds.
Utility Room: Washing, tumble drier, built in cupboard, hot water tank, laminate flooring with underground heating.
Kitchen/Diner (4.78m x 4.39m): Range of wall and base units, Quartz Worktops.
First Floor
Bedroom One (4.50m x 4.17m) spotlights, built in wardrobes, door to en- suite double glazed window to rear.
En Suite Shower room : Wash hand basin with vanity unit, towel rail radiator, tiled shower cubicle, tiled walls and floor, spotlights and double glazed frosted window to rear.
Bedroom Two (4.50m x 2.79m) Built in wardrobes, laminate flooring and double glazed window to front.
Bedroom Three (3.56m x 1.85m) Built in wardrobes, Laminate flooring, spotlights and double glazed windows to front.
Second Floor
Bedroom Four (4.39m x 3.00m) Built in wardrobes, eaves storage area, laminate flooring and double glazed window to front.
Bedroom Five (5.23 x 3.00m) Built in wardrobe, eaves storage area, velux window to side, double glazed window to front and laminate flooring.
Shower room. Tiled shower cubicle, low level WC, wash hand basin with vanity unit, tiled walls and floors, towel rail radiator, spolights and frosted velux window.
Garden: Rear garden 50ft, paved patio and lawn, small shed for garden storage, outside water taps and lighting. Two parking spaces.








